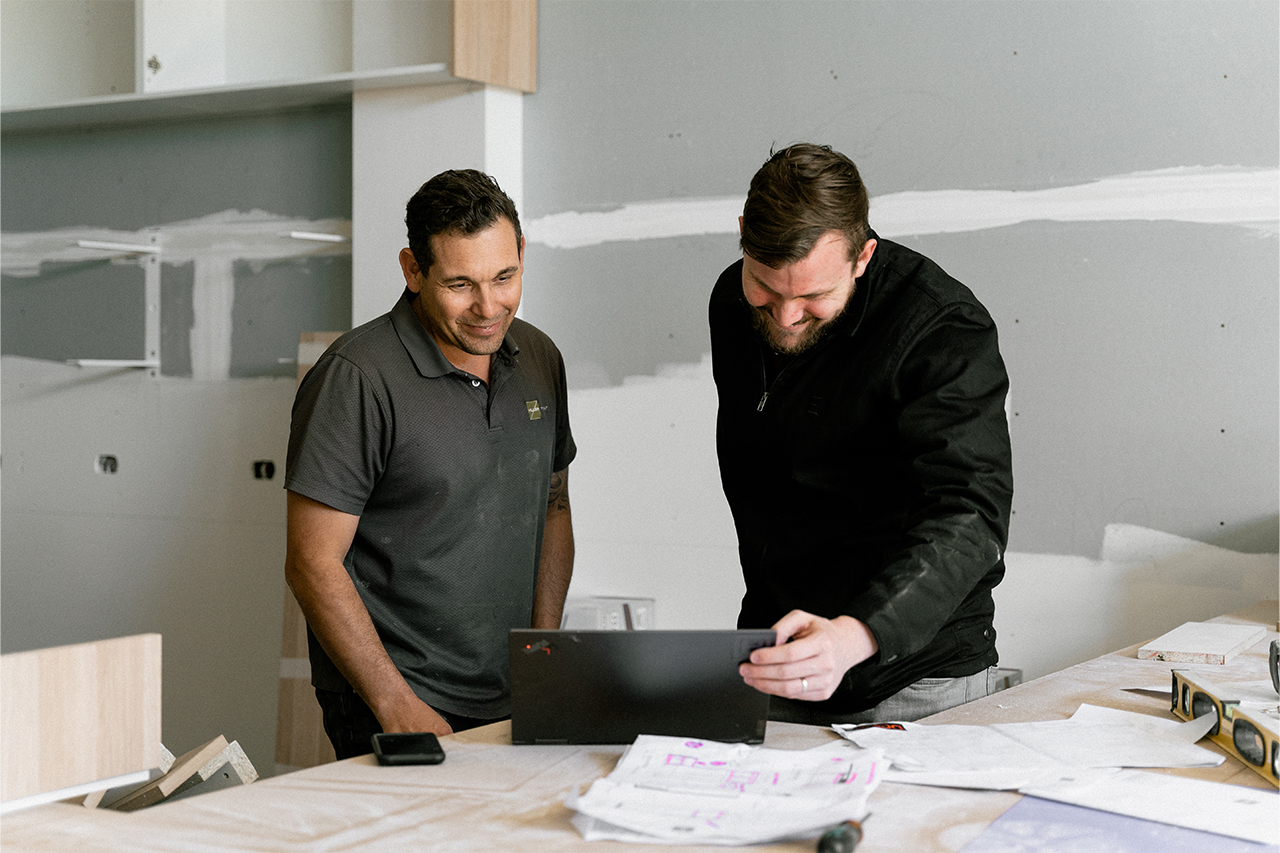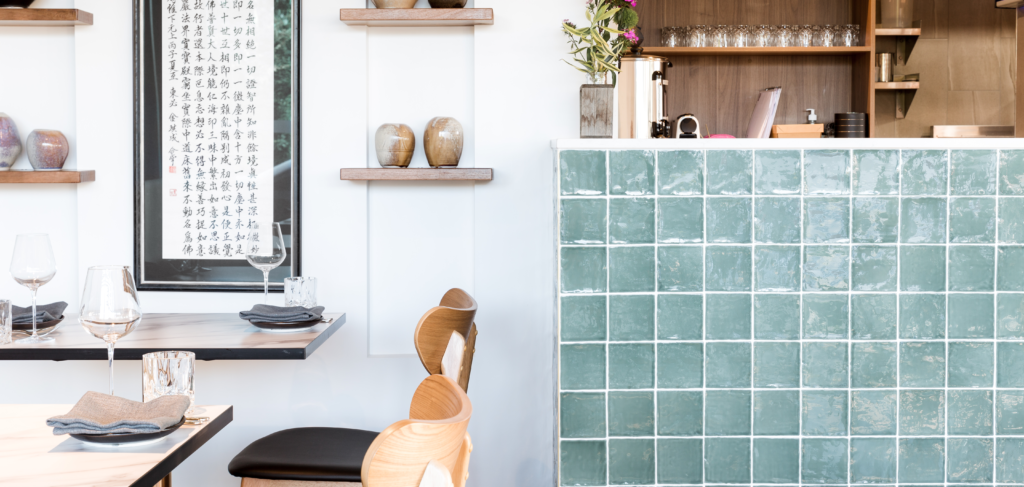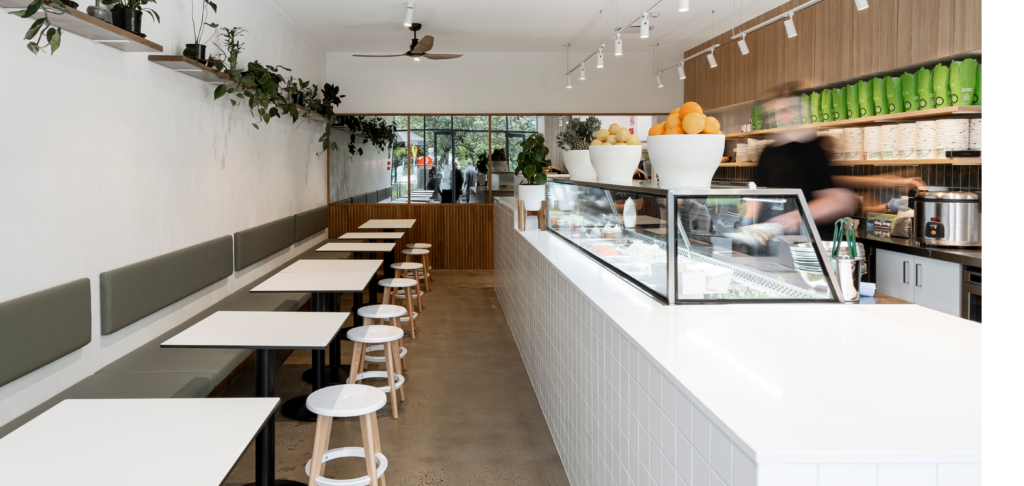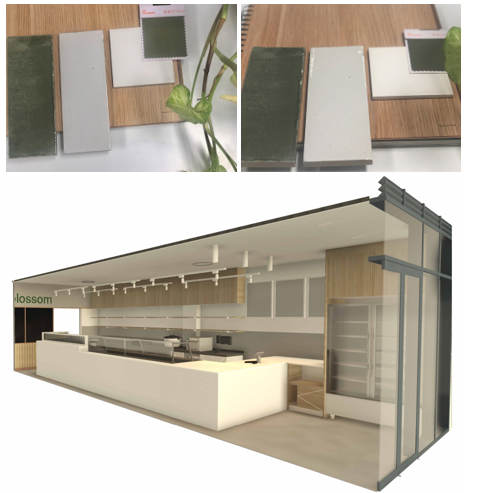
Inspiration and excitement are in abundance when a hospitality venture is in its infancy. This excitement can quickly give way to panic however, as the vastness and diverse nature of the undertaking becomes apparent. Here, we will unpack four key areas of planning that shape your business and the final product of your fit out.

1. Business Plan
When people become overwhelmed by design, fit-out and supply demands that accompany setting up a new venue, they can quickly lose sight of their initial plans, submitting to unnecessary compromise in aid of keeping the ball rolling. In order to stay in line with your initial vision, in-depth planning is crucial. We’ve seen too many businesses short-change themselves at the start-up or renovation stages. An analysis of venture viability should be meticulously conducted through a pragmatic lens, capable of scoping a range of variables that are unique to each venue. Projected turnover must be considered against operational costs in order to develop a comprehensive and realistic break-even analysis. More information on Budgeting considerations can be found here:
2. Tenancy
Every tenancy is accompanied by a set of unique and often challenging circumstances that can shape the final product. Firstly, the size of the venue dictates capacity and possibilities for your business’s fit-out. Your vision for a new venue should be strongly aligned with the capabilities of the tenancy, as many businesses make the mistake of forcing their dream concept upon a space that isn’t well suited to their needs. Once a tenancy has been settled upon, it is important to maximise its existing potential through utilising its available features. This involves working within the bones of the previous tenancy and utilising its form in order to extract a unique identity. Every possibility for the space should be investigated in order marry initial dreams to the realities of the tenancy, maximising the functionality of every space on offer.
Consideration must be given to the usability of walls, floors and ceilings against your design plans and desires for functionality. Your designer and shopfitter should audit all available resources along with necessary structural change, as to identify areas in which expenditure is necessary. Some tenancies are missing crucial infrastructure that facilitates mechanical ventilation, electrical and plumbing, or even surfaces that meet health requirements. Herein lies the importance of exhaustive location scouting. The ability to identify these problems early is crucial to avoiding unnecessary monetary and temporal expenditure, giving your business the best chance for success from the start.

3. Design
In conjunction with utilising the form of a tenancy for functionality, creating a unique personality for the space is crucial. This begins with a conceptualisation of what you want your venue to look and feel like. Once a vision is solidified, it should be developed and perfected so that it runs through every fibre of the space. The design ethos is punctuated through quality interior design, it objectifies your brands personality and ties everything within your venue together. Creativity is inherent in this part of the process, and it defines the end product to its core. Any emotion you wish to create for your patrons is contingent upon well aligned and deeply considered interior design. If possible, we recommend employing the services of branding professionals whilst the interior concept is being progressed. This enables a focused development of the overall concept which can be aligned with the design tone going forward.
Your Location and intended target audience should also help to shape your venue’s personality in the design stage. Whatever emotion you are attempting to invoke is more poignant when it is aimed directly at a certain demographic. The space should mesh with its surroundings and fit into the self-concept of its patrons. Some people seek comfort and warmth whilst others lust for excitement and stimulation. It is important to assess the hegemonic values within your target audience and infuse them into your space.

4. Build
As the culmination of the process, the build relies upon a strong relationship between designer, builder and subcontractor so that the vision for the tenancy is upheld down to the very last detail. Budgeting and planning for trade coordination must be dynamic as there are a multitude of moving parts and intricacies involved. While it is difficult to predict every challenge that may arise within the process, proper construction related investigation and care for design outcomes at the outset means very little should be forsaken due to unforeseen complications. An expansive knowledge of building requirements against council and body-corporate regulations is crucial in order to navigate approval times and barriers to building commencement. This means that realistic costs and time frames can be established and trades can be managed without incurring unnecessary costs.

The Hiller Team
A wealth of experience from diverse backgrounds breeds a comprehensive and flexible approach to hospitality design. The Hiller team have a deeply ingrained understanding of the fit-out process and the determinants of success throughout every stage. The collective skillset of the team brings expertise to every facet of the monumental process along with an ability to respond to its diverse challenges. Creativity is central to our approach as we are constantly finding inspiration in the unique requirements of new venues.

