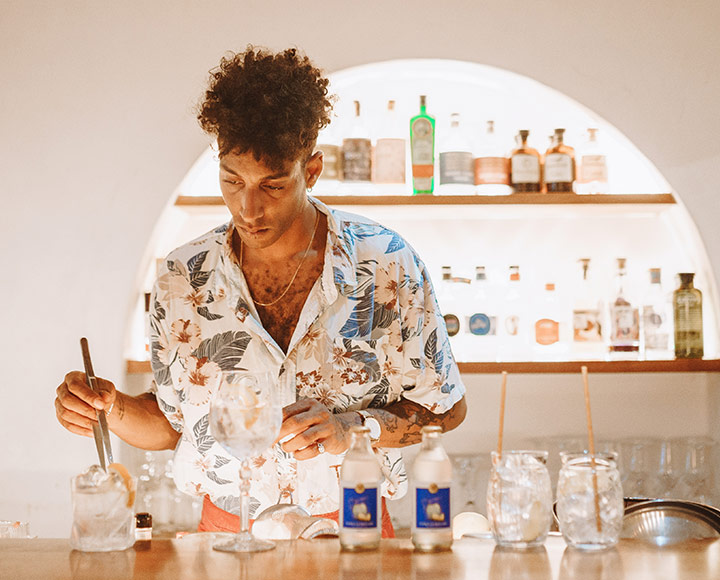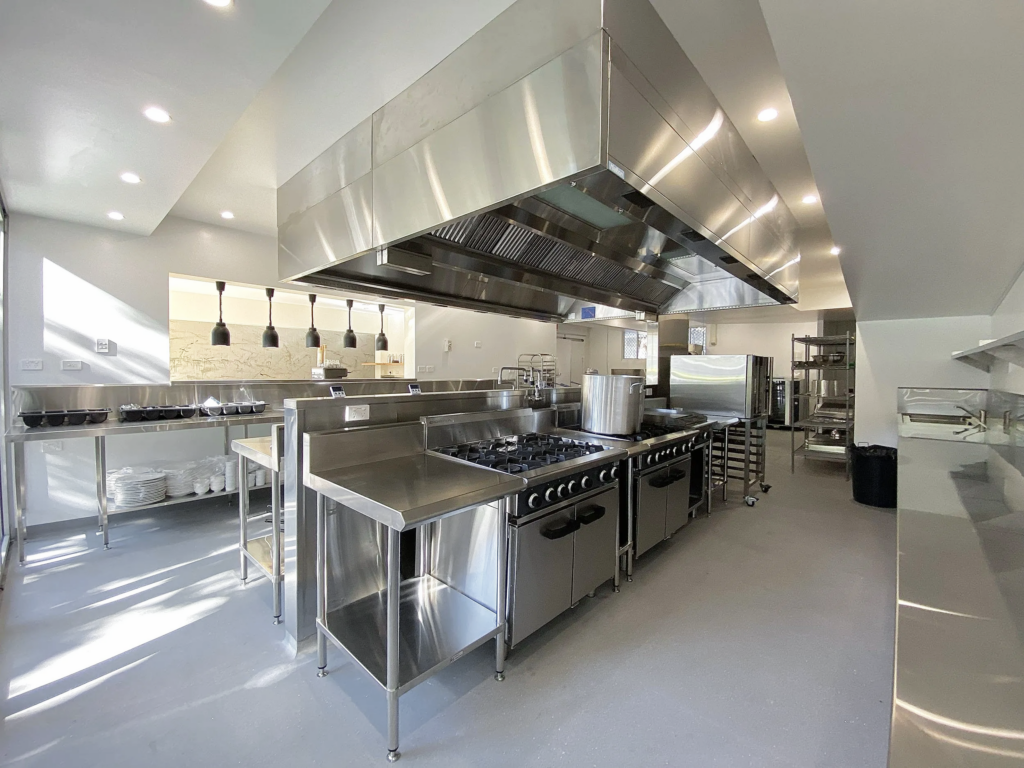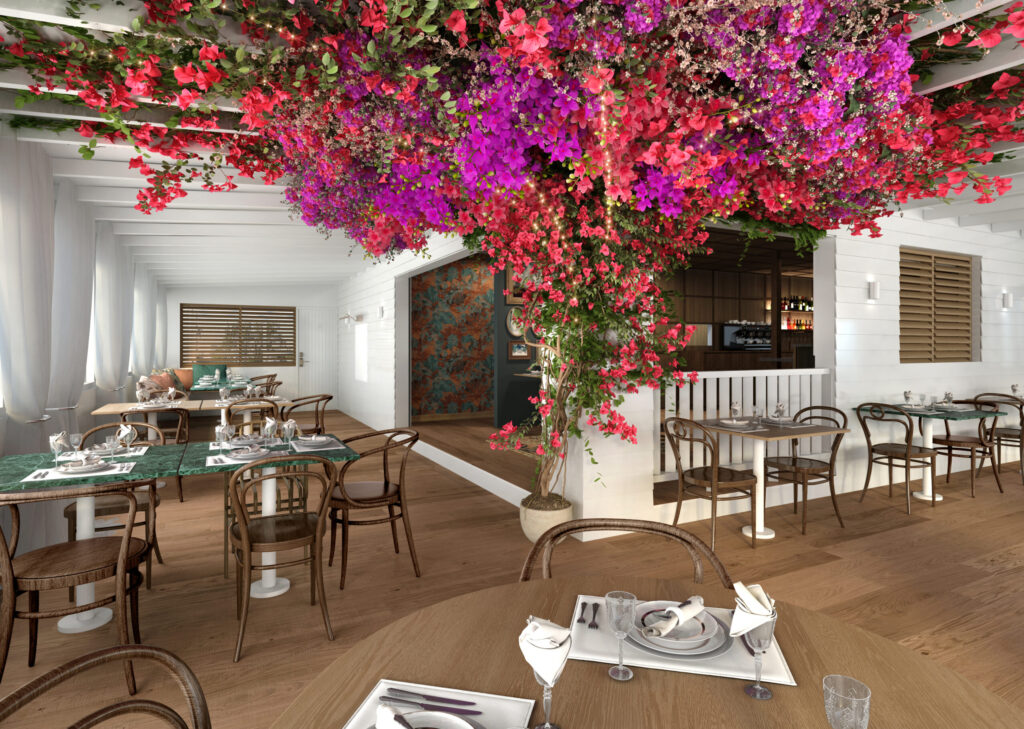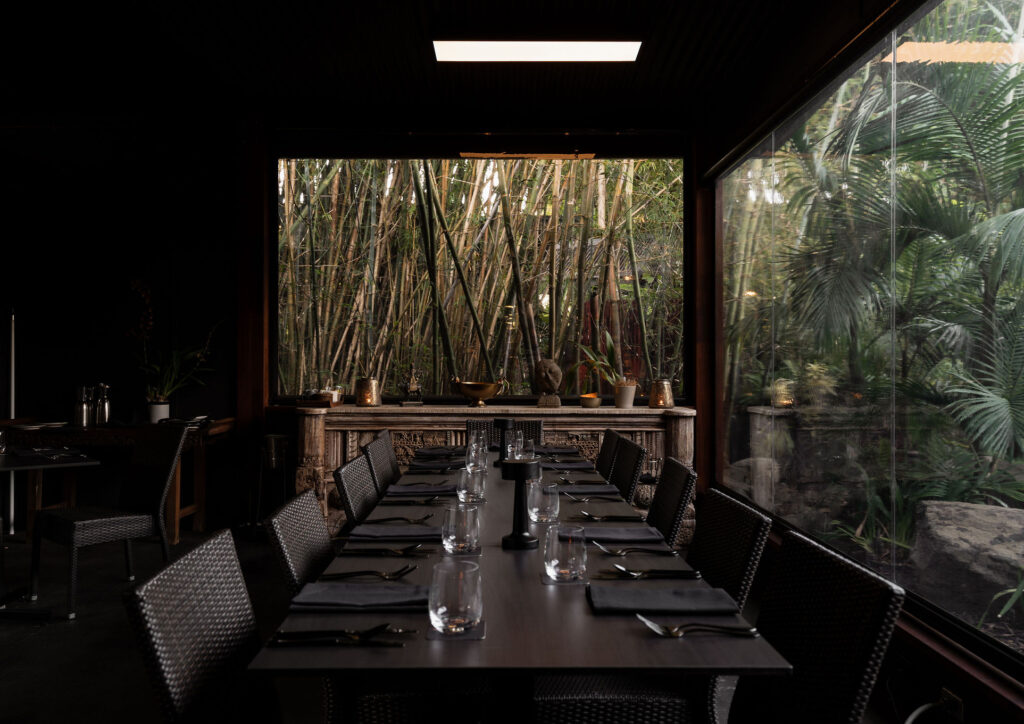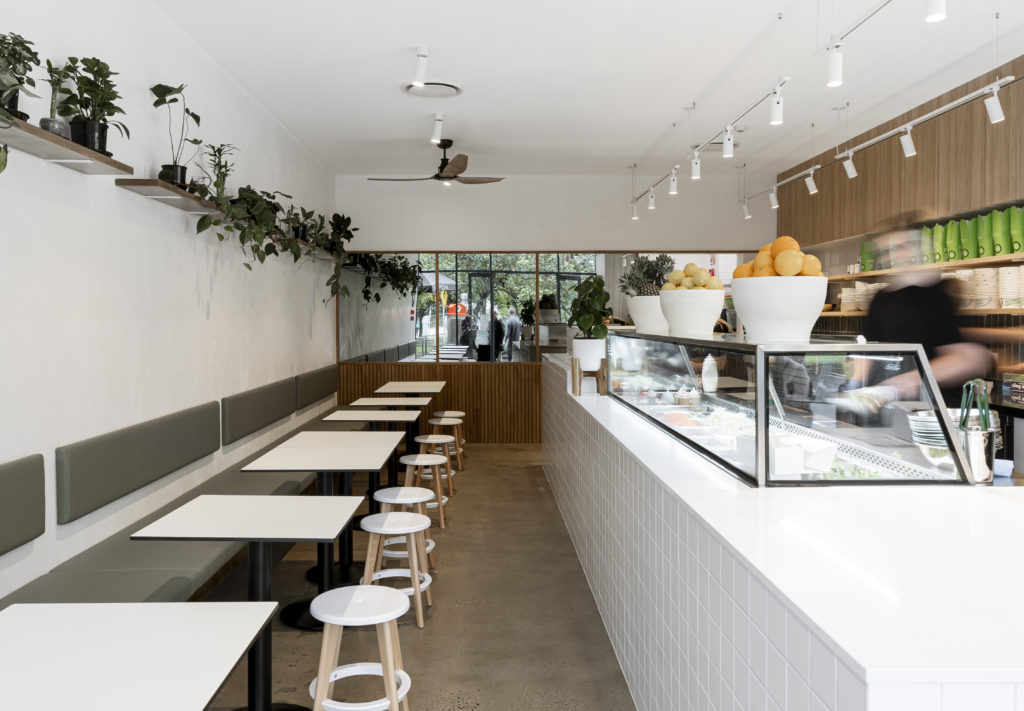Design
Designing Experiences
Hiller Design is a team of specialist restaurant, bar and café designers based in the Sunshine Coast. With 26 years’ experience in hospitality design, we create spaces that are functional and efficient but also beautiful and full of character.
Our Process
We live & breathe Hospitality
We’ll take a no nonsense approach to your café, bar or restaurant design – we create hospitality spaces that work. We’ll consider your project budget, timeframe and the nuances of your space to create a café, restaurant or bar design that does exactly what you need it to do – both now and into the future. We’ll appreciate your team and your menu design, food service from the truck to the table, customer foot traffic patterns, ideas for the future and your overall food service design model.
With a hands-on knowledge of all the catering equipment that we specify, we can discuss what it’s like to work with the hospitality products that we recommend for you. And with our practical fitout experience on site, we know how commercial kitchens and bars go together during the construction of your café, restaurant or bar so you can benefit from our years of experience in the food service industry.
A refined process dedicated to hospitality design
Obligation-free Consultation
We start by discussing your vision for your café, bar or restaurant, and how you want it to perform
and function. We’ll go through the Hiller Design offering, scope and pricing.
Research and Conceptual Design
We’ll work alongside you to help you visualise your café, bar or restaurant, and how you want it to look, feel and function. We’ll visit your site to measure it, looking for any bottlenecks upfront to ensure a smooth process moving forward. Once we have a full understanding of your site and any constraints, we’ll provide a conceptual design for discussion.
Refinement
We’ll walk you through our initial design concept for your café, bar or restaurant, ensuring that you understand how it will look, feel and function when it comes to life. You may want to make some modifications at this stage, and we’ll work with you to ensure that you understand how any changes will affect the overall design. When you sign off on the final design, we’ll ensure that it accommodates your site constraints and resonates with your overall business plan.
Detail Documentation and Estimation
Once all parties are comfortable with the overall design and layout, we get down to the next level of detail: refining equipment selection and fitments. We’ll provide an estimate of costs for the fitout of your café, bar or restaurant to avoid any nasty surprises. And if you need to make some trimmings, we’ll recommend the most effective places to find savings.
Administration and Submission
Once the design documentation is finalised, we can provide assistance with applications for council, health, food safe, private certifier and plumbing approvals. By involving local councils and health representatives early on in the design process, we can avoid unnecessary delays at time of application. At this point, we can also provide a hard quotation for the full fitout of your café, bar or restaurant.
Supply and Fitout
Hiller has a full building license, allowing us to control all trades working on your food and beverage space. We are also a major wholesaler of equipment and fitments which allows us to offer you the best equipment at competitive prices.
Our Team
An experienced team of hospitality specialists.
Hiller Design is a team of specialist restaurant, bar and café designers based in the Sunshine Coast. With 26 years’ experience in hospitality design, we create spaces that are functional and efficient and boost productivity.

Brodie
Project Consultant | CFSP
Cheryl
Senior Designer | D.IntDES | CFSP
Tiarna
Designer | D.IntDES & Deco | D.BuildDES
Declan
CAD Technician | B.Design Architecture | CFSP
Bayley
First Impressions & Morale
Work With Us
Let's make it happen!
Tell us a little about your project via the form. Or, just give us a call on (07) 5443 7919
